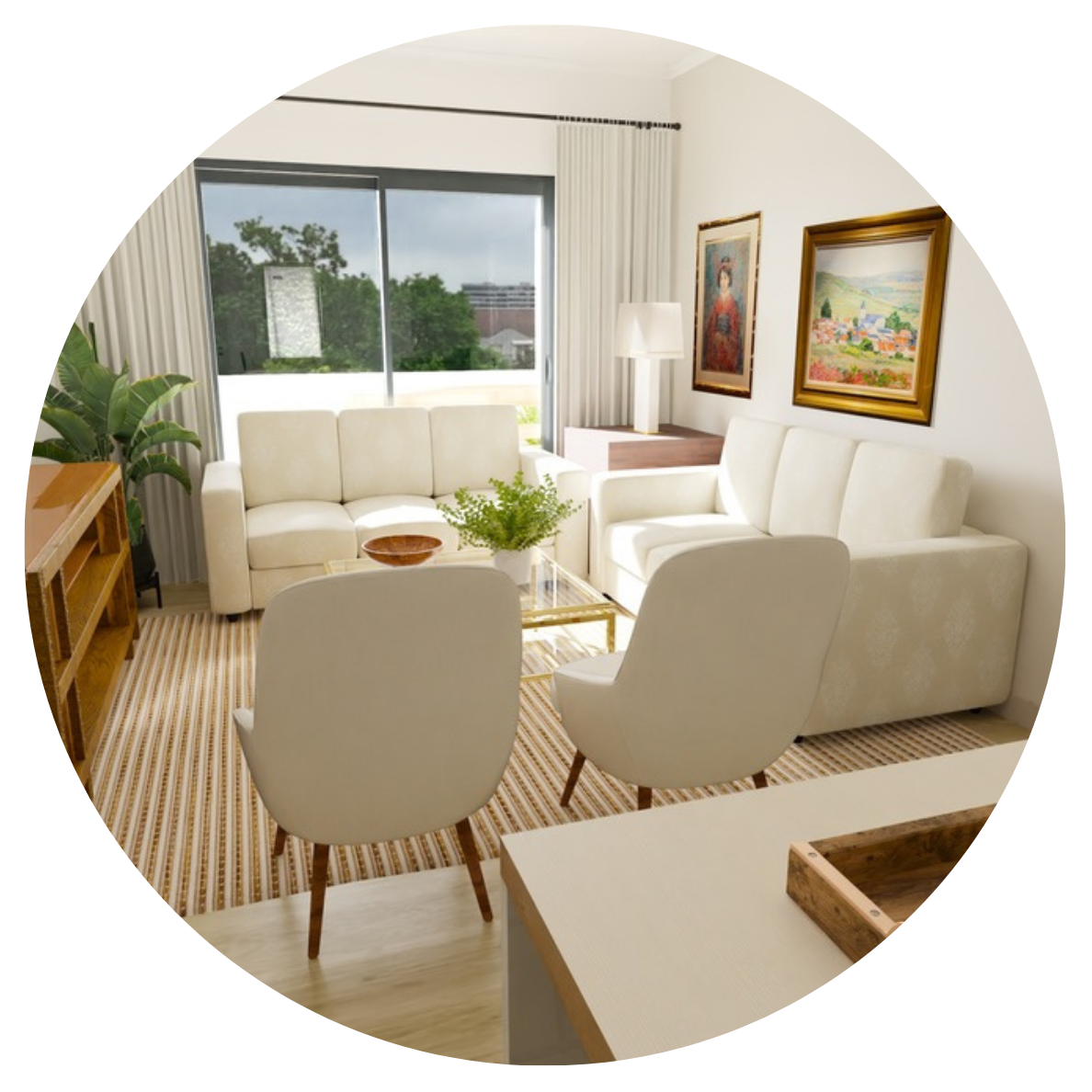Process
Our iterative and collaborative approach is guided by your preferences, complemented by our expertise in relocation and design.
-

1. Share your priorities
First, we’ll begin to get to know one another, discuss your timeline, particular concerns, and vision. Our partnership will provide structure, comfort, and answers to your uncertainties.
-

2. Private Client Portal
Next we create your project portal to keep all communications, shared measurements, inspiration photos, links, and 3D renderings organized in one place. Another stress removed.
-

3. Measures and Moves
After your 3D rooms are built to scale with your measurements, we add models of your furniture to create Versions of your floor plan that can be rearranged until they are just right.
-

4. Magic in the Details
Once your floor plans are worked out, you can choose to see even more detail, thus vetting your ideas and design options before new purchases are made. Finishes, fabrics, lighting, artwork, window treatments and more!
Examples of our iterative 3D process at work
First apartment bedroom decisions
-
When every inch counts in a tight space, the purchase of a bed frame is daunting. We envisioned a few brands in place to maximize space, style, and quality. According to our measurements, 19 ½” still remain between footboard and dresser.
-
Hanging favorite artwork lends a huge sense of ownership in a new space. We auditioned varied mirror sizes, placement and lamps’ scales, finishes, and design. Move-in just became easier and more personalized.
Downsizing decisions eased
-
Space maximization reaches higher stakes when the furniture you want to bring with you has years of sentimental value as well beautiful quality. Blending previous room combinations is exhilarating. Here we pulled furniture from all three floors of the couple’s four bedroom house and achieved the cozy elegant transitional style they love.
An enormous peace of mind comes from the confidence of knowing which pieces of your belongings will not fit in your new floor plans. Although not easy, you can action the gifting, sale, and donations with factual knowledge.
-
By adding the details of your home to our visualizations, plans can be made to expedite settling in. You’ll have the dimensions needed to make new purchases, as well as, time to order them early. Movers will know exactly where your belongings go. Artwork can be hung xyz inches above the floor. You’ll even know how long a coaxial cable is needed to connect a tv across the room from the cable connection.
Less to think about when you are exhausted? Priceless.
See it in your room before you buy
-
Professionals maximize technology to help their clients see their choices in place. If a certain standard of digital sample can be found, we can replicate a very close facsimile to the furnishings you are debating.
-
We can help you visualize the home you envision in all its beautiful detail.
Offerings
First Apartment
Decisions to invest in pieces that will move forward with you can feel especially daunting right now. We specialize in assisting you to make confident, stylish decisions that optimize your budget and living space.
We can guide you toward space maximization plus a WFH set-up that melds with your relaxation as well as entertaining. Crafting multi-functional solutions for compact spaces is a challenge we love.
Downsizing
Your multi-layered practical decisions are endless, often emotional, and can feel overwhelming. Our process of creating an organized inventory of your precious belongings is just the first step to help you see the forest through the trees. Streamlining your thoughts and choices becomes achievable as our visuals show you exactly which of your favorite items that, when blended, will shape your beautiful next stage.
Your Big Move
Whether you are moving nearby or abroad, the steps we employ will clarify your decisions. Let our relocation and design experience be a welcome partner to all your moving pieces. Know exactly what fits.
If you have a family, the need to maximize efficiencies is multiplied by the number of people under your roof! Ensure that each room is well thought out and organized for immediate enjoyment and a sense of home.
Room Design
Your talent to create an environment that reflects individuality and style is refined. Leveraging modeling tools utilized by design firms, along with our collaboration, will enhance your discerning taste and prevent costly missteps. By following the meticulous measures designers take in assessing furniture, fabrics, and finishes, you will witness the transformation firsthand and see it all come together in 3D models of your selections.








